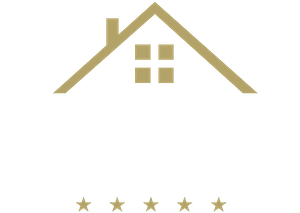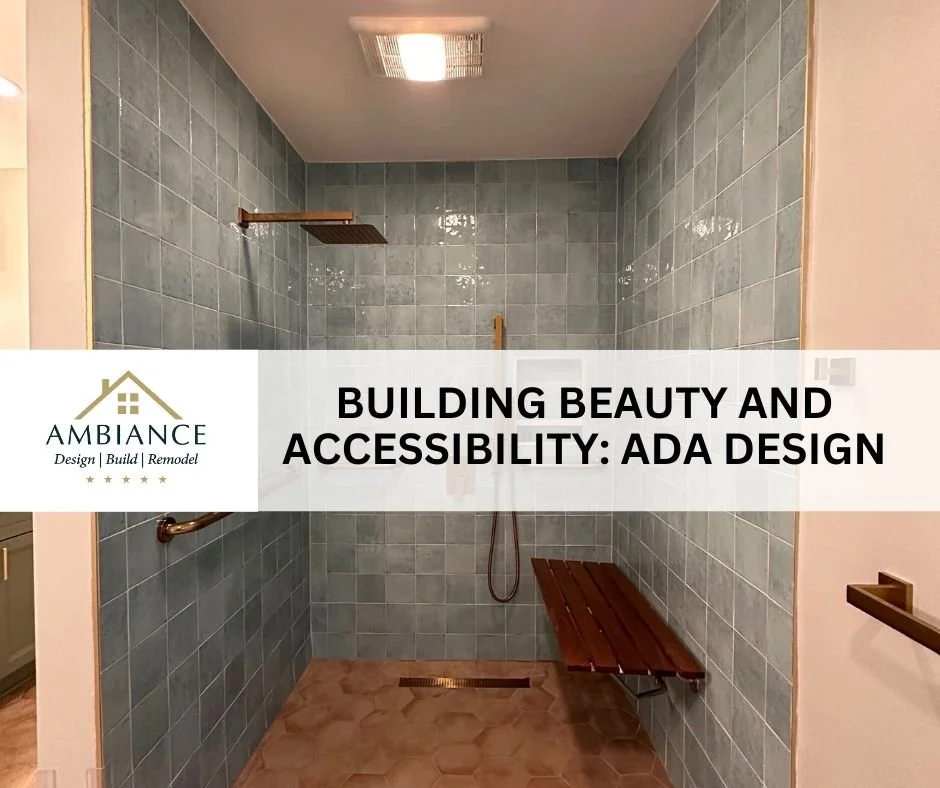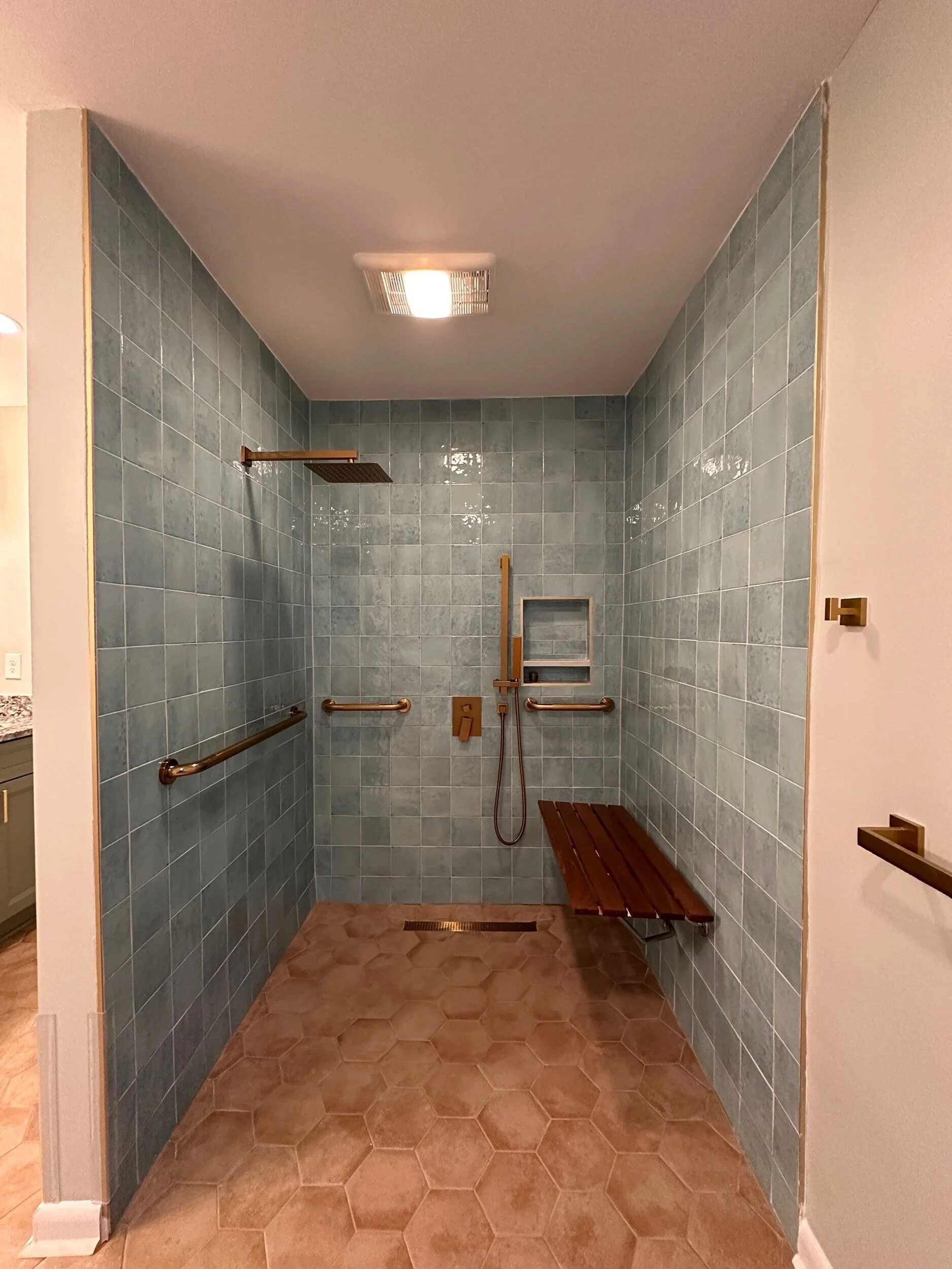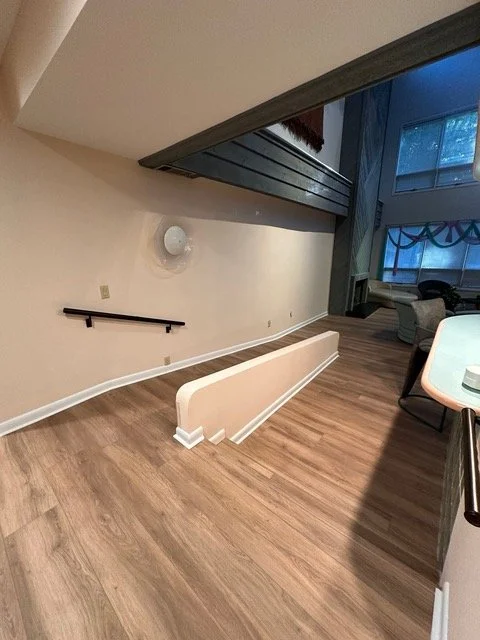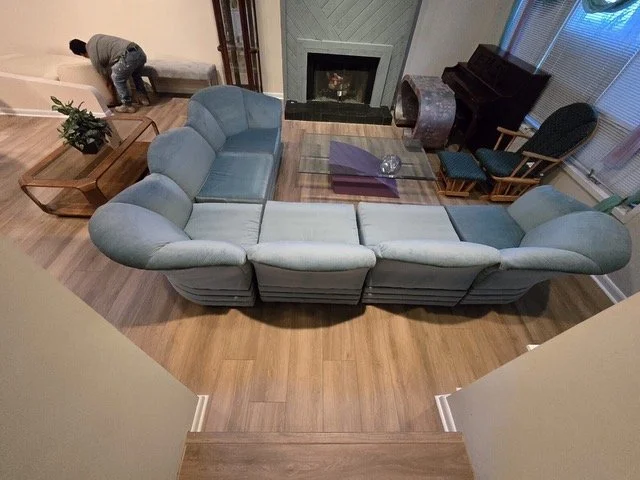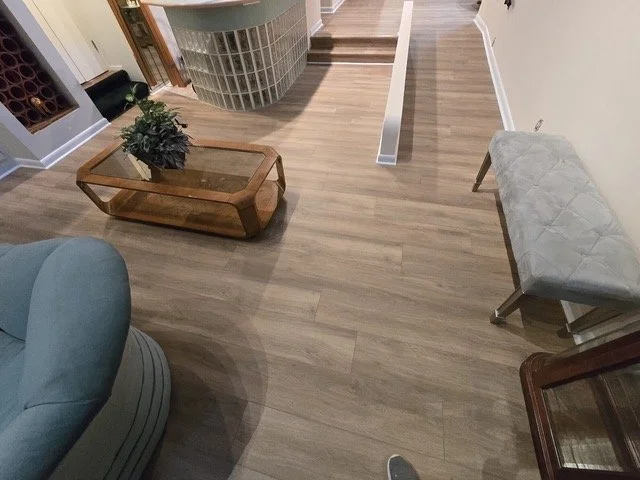Building Beauty and Accessibility: ADA-Compliant Design
Building Beauty and Accessibility: ADA-Compliant Design That Feels Like Home
When many people think of ADA-compliant homes, they picture ramps and handrails — not style, comfort, and seamless design. But accessibility and elegance don’t have to be opposites. Our recent project proves that thoughtful design can empower independence and inspire admiration.
Designing for Everyone
This home was built with accessibility in mind from the very start — every detail shaped to create a welcoming, functional space that meets ADA standards without sacrificing style.
Key features include:
• Smooth access throughout: A gently sloped ramp connects the kitchen and family room, ensuring easy movement and full participation in family life.
• Spacious traffic-flow: Extra-wide hallways and doorways provide comfort and mobility for wheelchairs and walkers while maintaining and open and airy concept.
• Accessible bathrooms: Roll-in showers with sleek tilework, built-in benches, handheld shower design, and roll-up vanities blend safety with modern luxury.
• A chairlift to the upper level: Allows access to every part of the home — without compromise.
Form Meets Function
Every element of this home was designed to look and feel like an intentional part of the architecture — not an afterthought. The result? A warm, inviting environment that reflects the homeowner’s personality while ensuring long-term accessibility for all.
Accessibility Can Be Beautiful
Our team believes that true craftsmanship means creating spaces that welcome everyone. ADA compliance isn’t just about meeting regulations — it’s about restoring freedom, Our team believes that true craftsmanship means creating spaces that welcome everyone. ADA compliance isn’t just about meeting regulations — it’s about restoring freedom, confidence, and dignity. This project stands as a reminder that accessibility and beauty belong together.
